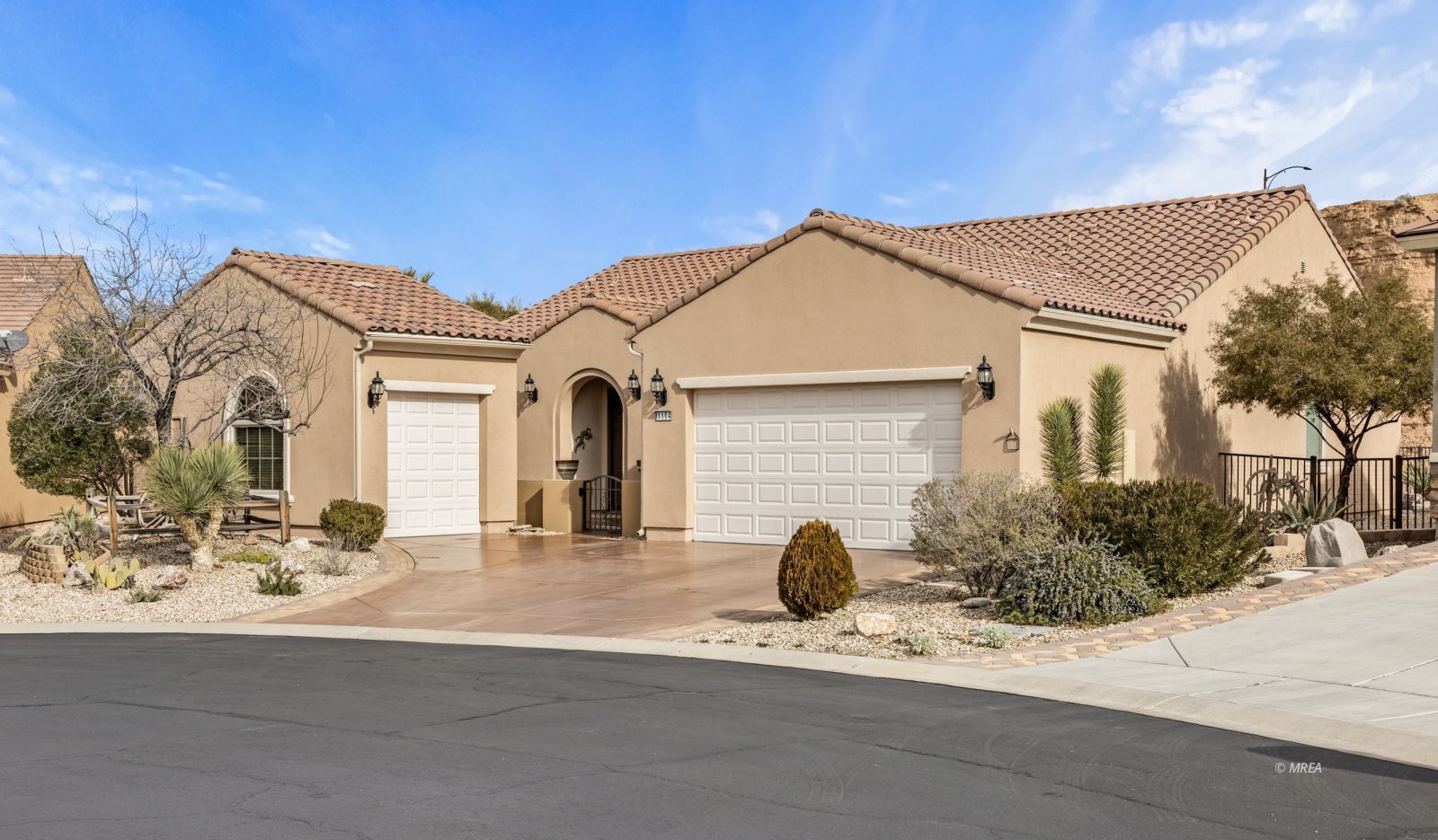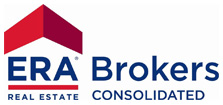
1
of
50
Photos
OFF MARKET
MLS #:
1125125
Beds:
3
Baths:
2
Sq. Ft.:
2083
Lot Size:
0.30 Acres
Garage:
3 Car Attached, Detached, Auto Door(s), Golf Cart Garage
Yr. Built:
2008
Type:
Single Family
Single Family - Resale Home, HOA-Yes, Senior Area, Special Assessment-No
Taxes/Yr.:
$3,290
HOA Fees:
$134/month
Area:
North of I15
Community:
Anthem at Mesquite: Sun City
Subdivision:
Split Rail
Address:
1104 Starlight Terrace Way
Mesquite, NV 89034
Marigold Model with 3 Car Garage on an oversized lot!!
This Sun City Mesquite home offers the perfect combination of space, style and convenience. Inside this popular Marigold model the spacious layout features 10-foot ceilings & dual primary bedrooms plus a third bedroom/office. The large gourmet kitchen boasts beautiful granite countertops & generous amounts of cabinetry, stainless-steel appliances including double ovens, & under-cabinet lighting. For your well-being the home is equipped with a whole home water filtration system including an arsenic treatment system, water softener, & RO water system. One of the standout features is the huge backyard that is pet-friendly & fully fenced. Whether you envision hosting gatherings, gardening, or simply unwinding in your own private oasis, this backyard has you covered. The large lot offers endless possibilities and room for you to add your own pool, casita, putting green, or all three. The expanded back patio is completely private from any neighbors with eastern exposure that provides afternoon shade & the perfect spot to relax & enjoy Mesquite's beautiful weather. The Sun City recreation center & amenities are just steps away. Don't miss out on the opportunity to make this home your own
Interior Features:
Ceiling Fans
Cooling: Electric
Cooling: Ground Unit
Flooring- Carpet
Flooring- Tile
Heating: Electric
Heating: Heat Pump
Walk-in Closets
Window Coverings
Exterior Features:
Construction: Frame
Construction: Stucco
Curb & Gutter
Fenced- Full
Foundation: Post Tension
Foundation: Slab on Grade
Landscape- Full
Patio- Covered
Pickleball Court-HOA
Roof: Tile
Sprinklers- Automatic
Sprinklers- Drip System
Swimming Pool- Assoc.
Trees
Appliances:
Dishwasher
Garbage Disposal
Microwave
Oven/Range- Electric
Refrigerator
W/D Hookups
Washer & Dryer
Water Heater- Electric
Water Softener
Other Features:
HOA-Yes
Resale Home
Senior Area
Senior Only Area
Special Assessment-No
Style: 1 story above ground
Style: Traditional
Wheelchair Accessible
Utilities:
Cable T.V.
Garbage Collection
Internet: Cable/DSL
Internet: Satellite/Wireless
Phone: Cell Service
Phone: Land Line
Power Source: City/Municipal
Sewer: Hooked-up
Water Source: City/Municipal
Water Source: Water Company
Listing offered by:
John Larson - License# S.0077352 with RE/MAX Ridge Realty - (702) 346-7800.
Map of Location:
Data Source:
Listing data provided courtesy of: Mesquite Nevada MLS (Data last refreshed: 04/28/24 2:35pm)
- 91
Notice & Disclaimer: Information is provided exclusively for personal, non-commercial use, and may not be used for any purpose other than to identify prospective properties consumers may be interested in renting or purchasing. All information (including measurements) is provided as a courtesy estimate only and is not guaranteed to be accurate. Information should not be relied upon without independent verification. The listing broker's offer of compensation (BOC) is made only to MREA MLS participants.
Notice & Disclaimer: Information is provided exclusively for personal, non-commercial use, and may not be used for any purpose other than to identify prospective properties consumers may be interested in renting or purchasing. All information (including measurements) is provided as a courtesy estimate only and is not guaranteed to be accurate. Information should not be relied upon without independent verification. The listing broker's offer of compensation (BOC) is made only to MREA MLS participants.
More Information

Sharon Szarzi, Realtor
As members of the MLS, we can help you with any of these listings. If you have any questions -- or to make an appointment, please call us at (702) 813-9310.
Mortgage Calculator
%
%
Down Payment: $
Mo. Payment: $
Calculations are estimated and do not include taxes and insurance. Contact your agent or mortgage lender for additional loan programs and options.
Send To Friend